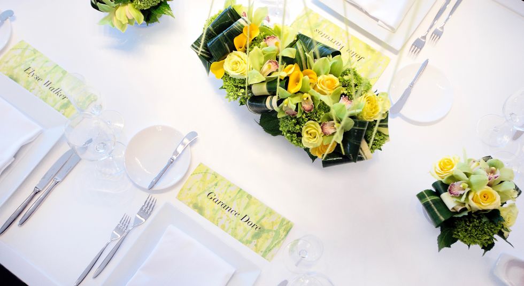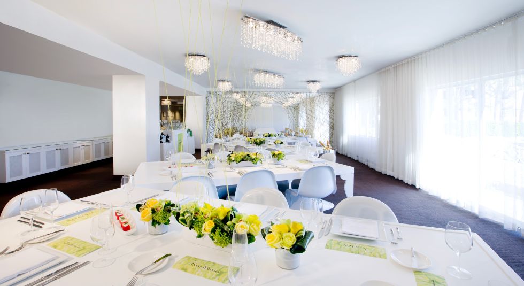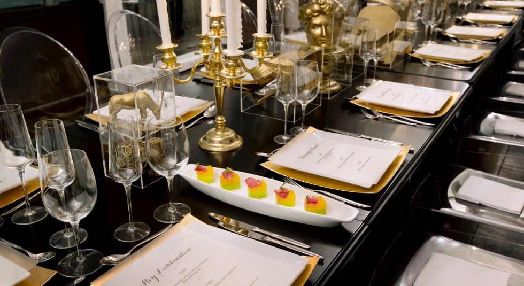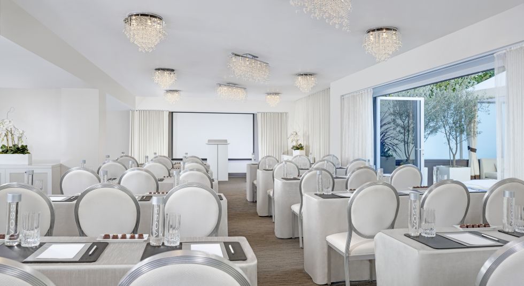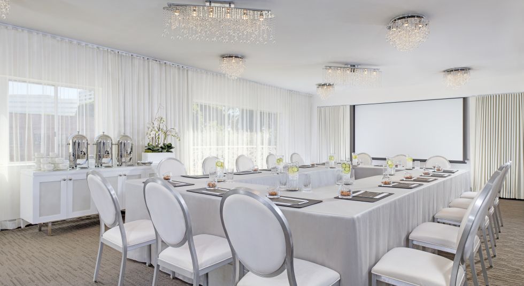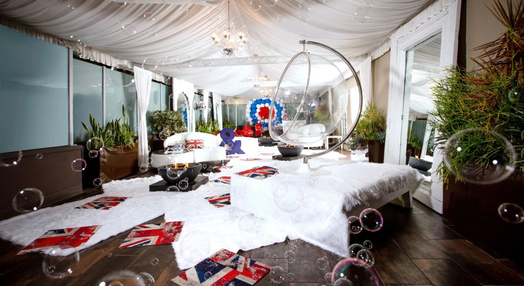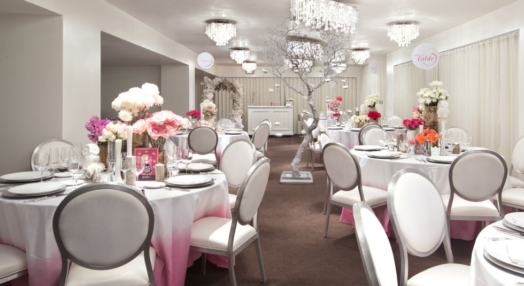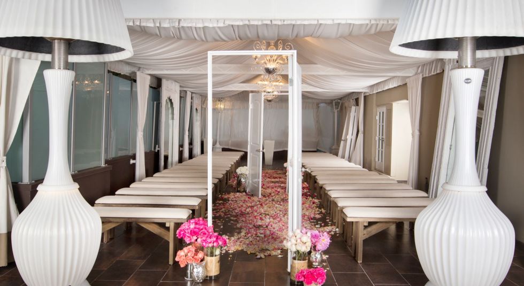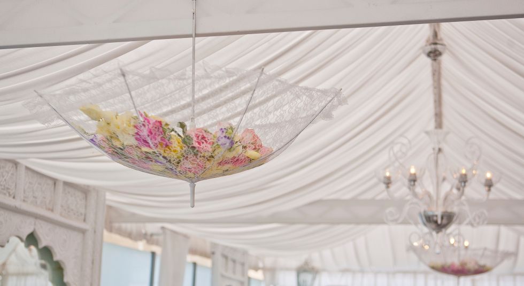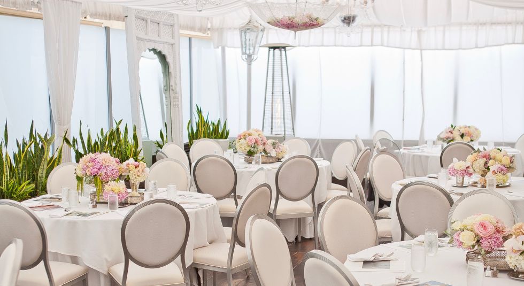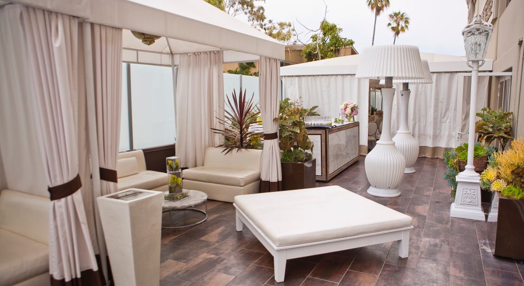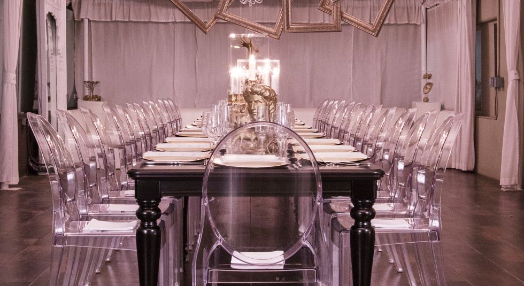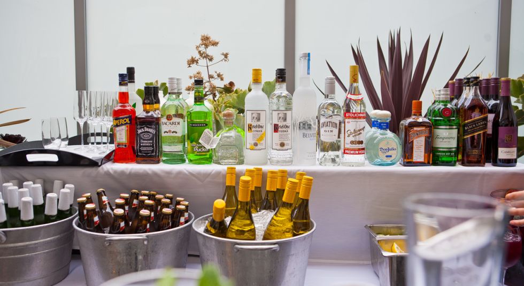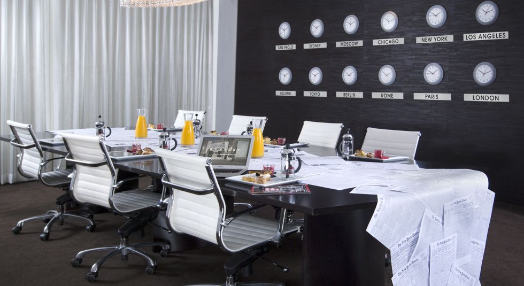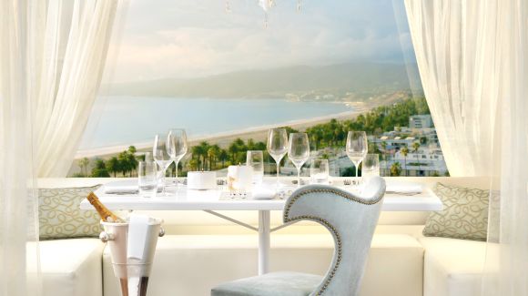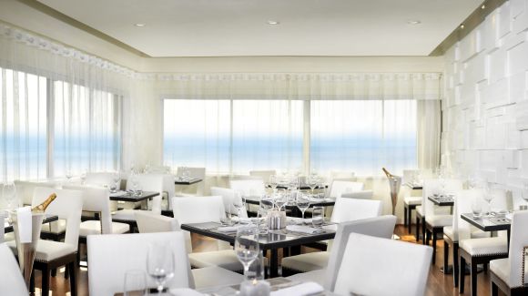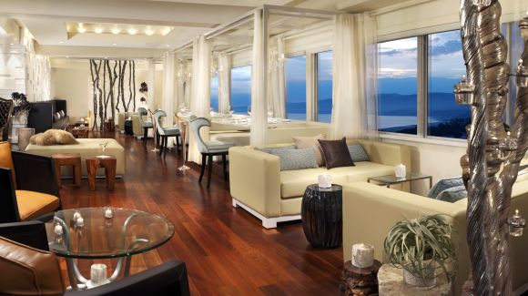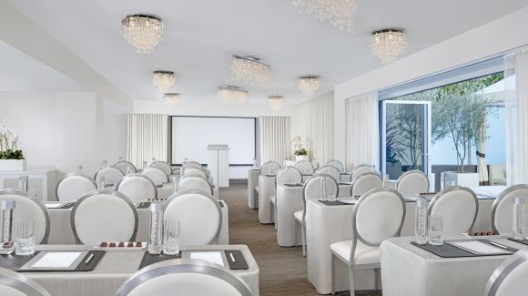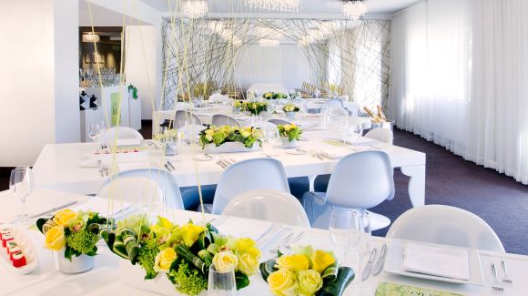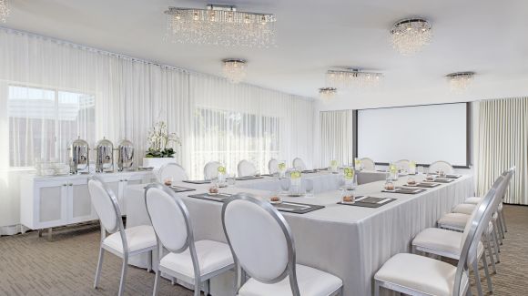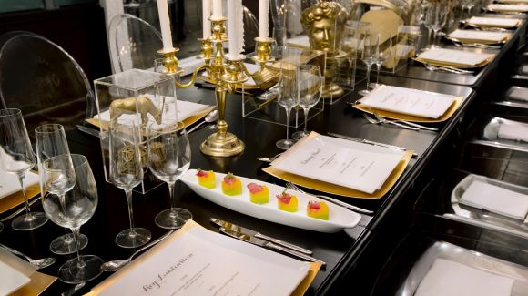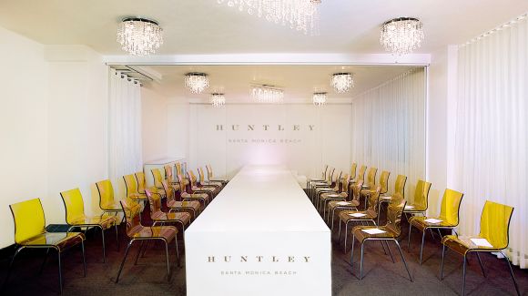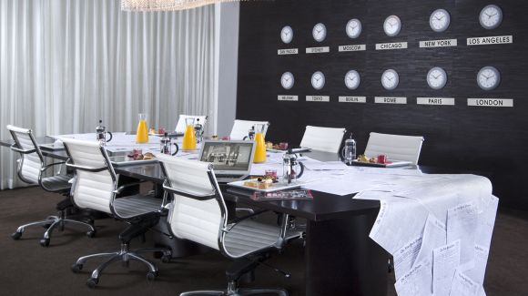Premier Santa Monica Event Venues
Intimate Events in L.A. with Ocean Views
APPOINTMENTS & ENQUIRIES
Tel: +1 310 566 5501
Events@thehuntleyhotel.com
From intimate social gatherings to grand corporate events, the Huntley Santa Monica Beach offers an assortment of Santa Monica event venues, ideal for groups. With more than 5,000 square feet of space, we offer indoor and outdoor spaces that place the cityscape and oceanfront within view of your event or wedding. In addition to the sweeping, spectacular meeting areas, our luxury amenities are well-suited to any gathering.
To learn more about our meeting rooms in Santa Monica, please contact our team of Event Consultants at 310.566.5501, or submit an RFP.
Planning Your Event
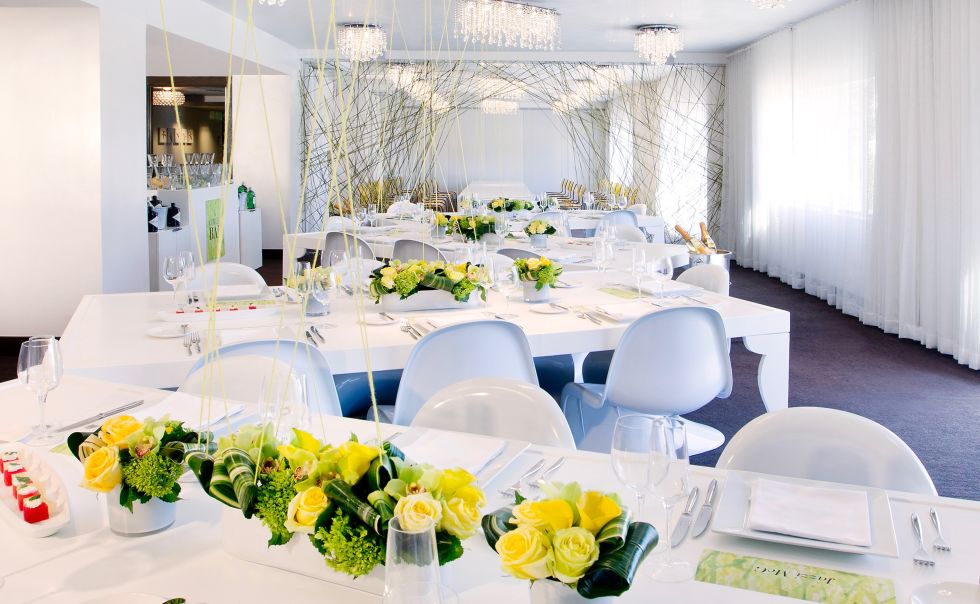
Equipped with 5,000 square feet of private event space, meeting rooms and sophisticated venues for social and professional endeavors alike, Huntley Santa Monica Beach is a unique destination for intimate gatherings and grand affairs.






